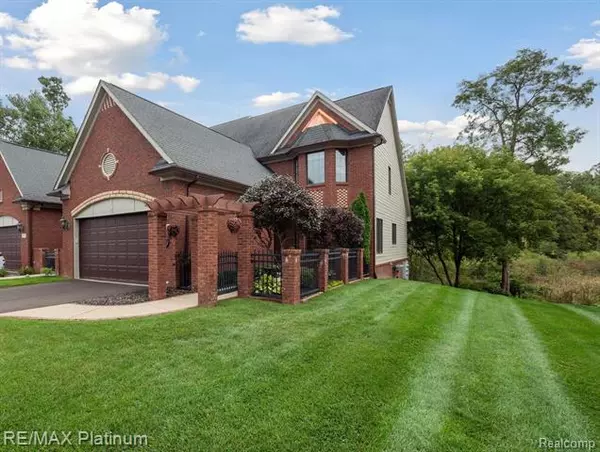For more information regarding the value of a property, please contact us for a free consultation.
3583 BAY HARBOR Drive Brighton, MI 48114
Want to know what your home might be worth? Contact us for a FREE valuation!

Our team is ready to help you sell your home for the highest possible price ASAP
Key Details
Sold Price $505,000
Property Type Condo
Sub Type Cape Cod
Listing Status Sold
Purchase Type For Sale
Square Footage 1,844 sqft
Price per Sqft $273
Subdivision The Peninsula
MLS Listing ID 20230078418
Sold Date 11/03/23
Style Cape Cod
Bedrooms 3
Full Baths 2
Half Baths 2
HOA Fees $450/mo
HOA Y/N yes
Originating Board Realcomp II Ltd
Year Built 2005
Annual Tax Amount $3,384
Property Description
Much sought-after end unit, facing a stream & woods make this THE perfect location! Soaring 2 story great room w/extra windows and a gas fireplace for cozy nights. Home features: Brazilian Cherry flooring, main floor primary bedroom, open kitchen w/custom cabinets and a new double oven/micro combo. New furnace (2020), New driveway (2023) and New h2o tank (2023) are some of the recent updates. The finished walk out basement w/ bar area includes 2 wine refrigerators, a guest bedroom and plenty of storage. Enjoy fall days kayaking on Lyons Lake or just taking in the tranquility of the water. This condo has been very well cared for and the warm tones makes this the perfect place to come home to.
Location
State MI
County Livingston
Area Brighton Twp
Direction From Grand River - East on Hilton. From Spencer Rd - North on US-23 turn left at Hilton.
Body of Water Lyons Lake
Rooms
Basement Finished, Walkout Access
Kitchen Wine Cooler, Built-In Gas Oven, Dishwasher, Disposal, Free-Standing Refrigerator, Microwave, Other, Range Hood
Interior
Interior Features Furnished - No, Water Softener (owned)
Hot Water Natural Gas
Heating Forced Air
Cooling Ceiling Fan(s), Central Air
Fireplaces Type Gas
Fireplace yes
Appliance Wine Cooler, Built-In Gas Oven, Dishwasher, Disposal, Free-Standing Refrigerator, Microwave, Other, Range Hood
Heat Source Natural Gas
Exterior
Exterior Feature Pool - Inground
Parking Features Attached
Garage Description 2 Car
Waterfront Description Lake Privileges
Roof Type Asphalt
Porch Deck, Patio
Road Frontage Paved, Private
Garage yes
Private Pool 1
Building
Foundation Basement
Sewer Public Sewer (Sewer-Sanitary)
Water Community
Architectural Style Cape Cod
Warranty No
Level or Stories 1 1/2 Story
Structure Type Brick,Other
Schools
School District Brighton
Others
Pets Allowed Cats OK, Dogs OK
Tax ID 1220401089
Ownership Short Sale - No,Private Owned
Acceptable Financing Cash, Conventional
Listing Terms Cash, Conventional
Financing Cash,Conventional
Read Less

©2025 Realcomp II Ltd. Shareholders
Bought with KW Professionals Brighton

