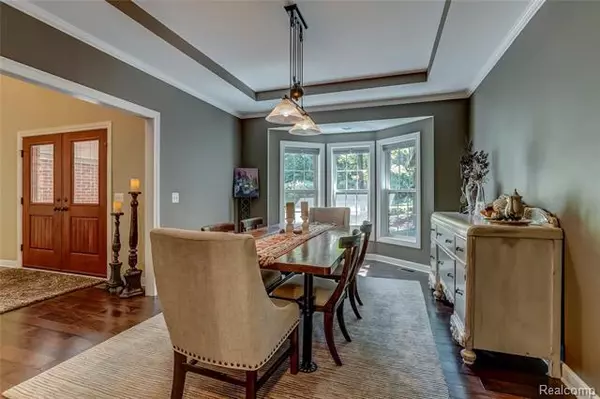For more information regarding the value of a property, please contact us for a free consultation.
6112 Kingsley CRT Brighton, MI 48116
Want to know what your home might be worth? Contact us for a FREE valuation!

Our team is ready to help you sell your home for the highest possible price ASAP
Key Details
Sold Price $850,000
Property Type Single Family Home
Sub Type Cape Cod
Listing Status Sold
Purchase Type For Sale
Square Footage 3,307 sqft
Price per Sqft $257
Subdivision Pine Creek Bluffs Condo
MLS Listing ID 2200090033
Sold Date 01/28/21
Style Cape Cod
Bedrooms 4
Full Baths 4
Half Baths 1
HOA Fees $108/ann
HOA Y/N yes
Originating Board Realcomp II Ltd
Year Built 2014
Annual Tax Amount $5,053
Lot Size 0.440 Acres
Acres 0.44
Lot Dimensions 98x173x134x164
Property Description
Welcome Home to your custom Cape Cod with stunning curb appeal! The beautiful landscaped entrance leads you to the grand foyer with custom architectural features throughout. The Great Room has gorgeous views and a fireplace with custom stone work. The Gourmet Kitchen features handscraped hardwood floors, custom cabinets, granite counters, and stainless steel appliances. Highly desirable first floor Master Suite features a tray ceiling, walk-in closet and master ensuite bath with Euro shower, jetted tub and dual sinks. A first floor office, dining room, laundry and mudroom complete this level. Upstairs find a Princess Suite, 2 more bedrooms that share a Jack and Jill bath. The walk-out lower level has a wet bar, work out room, gas fireplace, and full bath with sauna. Enjoy your amazing backyard with beautiful patios surrounded by nature. The community amenities include access to all sports Brighton Lake, a community beach, clubhouse, tennis courts, and a community Pool. Welcome Home!
Location
State MI
County Livingston
Area Hamburg Twp
Direction Brighton Lake Rd to Rt on Wyndham Ln to Lt on Kingsley Ct
Body of Water Brighton Lake
Rooms
Other Rooms Bath - Dual Entry
Basement Finished, Walkout Access
Kitchen Dishwasher, Microwave, Convection Oven, Free-Standing Refrigerator, Wine Cooler
Interior
Interior Features Cable Available, High Spd Internet Avail, Programmable Thermostat, Water Softener (owned), Wet Bar
Hot Water Natural Gas
Heating Forced Air
Cooling Central Air
Fireplaces Type Gas
Fireplace yes
Appliance Dishwasher, Microwave, Convection Oven, Free-Standing Refrigerator, Wine Cooler
Heat Source Natural Gas
Laundry 1
Exterior
Exterior Feature Club House, Grounds Maintenance, Outside Lighting, Pool - Common, Pool - Inground, Spa/Hot-tub, Tennis Court
Parking Features Attached, Direct Access, Door Opener, Electricity
Garage Description 3 Car
Waterfront Description Lake Privileges,Lake/River Priv
Water Access Desc All Sports Lake
Roof Type Asphalt
Porch Deck, Patio, Porch - Covered
Road Frontage Private
Garage yes
Private Pool 1
Building
Lot Description Wooded
Foundation Basement
Sewer Sewer-Sanitary
Water Municipal Water
Architectural Style Cape Cod
Warranty No
Level or Stories 2 Story
Structure Type Brick,Stone
Schools
School District Brighton
Others
Pets Allowed Yes
Tax ID 1501101068
Ownership Private Owned,Short Sale - No
Acceptable Financing Cash, Conventional
Listing Terms Cash, Conventional
Financing Cash,Conventional
Read Less

©2025 Realcomp II Ltd. Shareholders
Bought with KW Professionals Brighton



