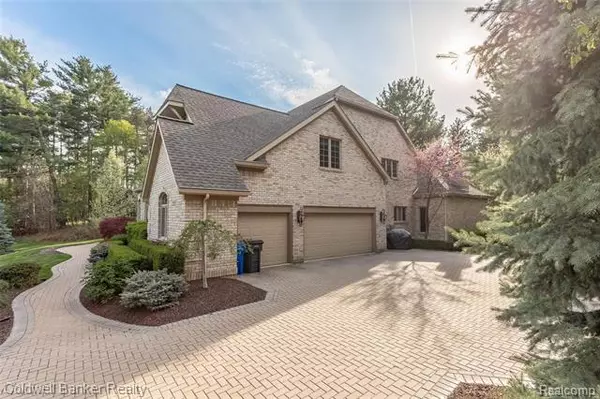For more information regarding the value of a property, please contact us for a free consultation.
5498 HIDDEN PINES DR Brighton, MI 48116
Want to know what your home might be worth? Contact us for a FREE valuation!

Our team is ready to help you sell your home for the highest possible price ASAP
Key Details
Sold Price $799,900
Property Type Single Family Home
Sub Type Cape Cod
Listing Status Sold
Purchase Type For Sale
Square Footage 4,400 sqft
Price per Sqft $181
Subdivision Pine Creek Ridge Sub No 2
MLS Listing ID 2200060197
Sold Date 09/25/20
Style Cape Cod
Bedrooms 4
Full Baths 4
Half Baths 2
HOA Fees $83/ann
HOA Y/N yes
Originating Board Realcomp II Ltd
Year Built 1997
Annual Tax Amount $8,683
Lot Size 1.200 Acres
Acres 1.2
Lot Dimensions irregular
Property Description
We request that parties viewing this property who are showing signs of fever or illness, please reschedule your showing or contact John to work out a virtual tour. Please limit the number of people entering the property to essential parties only. Please remove shoes avoid touching knobs, light switches and disinfect. We are exercising an abundance of caution to keep you and the homeowner safe.
Location
State MI
County Livingston
Area Genoa Twp
Direction Brighton Rd to Lake Forest to Hidden Pines
Rooms
Other Rooms Bath - Full
Basement Finished, Walkout Access
Kitchen Dishwasher, Disposal, Microwave, Free-Standing Electric Oven, Built-In Refrigerator
Interior
Interior Features Air Cleaner, Cable Available, Central Vacuum, Humidifier, Jetted Tub, Security Alarm (owned), Water Softener (owned), Wet Bar
Hot Water Natural Gas
Heating Forced Air
Cooling Central Air
Fireplaces Type Gas
Fireplace yes
Appliance Dishwasher, Disposal, Microwave, Free-Standing Electric Oven, Built-In Refrigerator
Heat Source Natural Gas
Laundry 1
Exterior
Exterior Feature Club House, Outside Lighting, Pool - Common, Tennis Court
Parking Features Attached, Door Opener, Side Entrance
Garage Description 3 Car
Waterfront Description Lake Privileges,Lake/River Priv
Roof Type Asphalt
Porch Deck, Patio
Road Frontage Paved
Garage yes
Private Pool 1
Building
Lot Description Irregular, Wooded
Foundation Basement
Sewer Sewer-Sanitary
Water Community, Municipal Water
Architectural Style Cape Cod
Warranty No
Level or Stories 1 1/2 Story
Structure Type Brick,Wood
Schools
School District Brighton
Others
Tax ID 1136102103
Ownership Private Owned,Short Sale - No
Assessment Amount $141
Acceptable Financing Cash, Conventional
Rebuilt Year 2019
Listing Terms Cash, Conventional
Financing Cash,Conventional
Read Less

©2024 Realcomp II Ltd. Shareholders
Bought with RE/MAX Innovation
GET MORE INFORMATION




