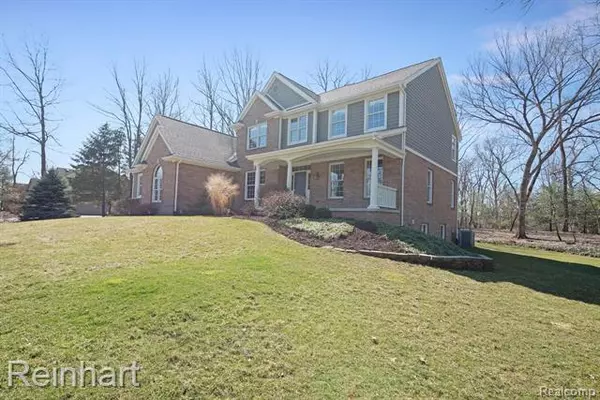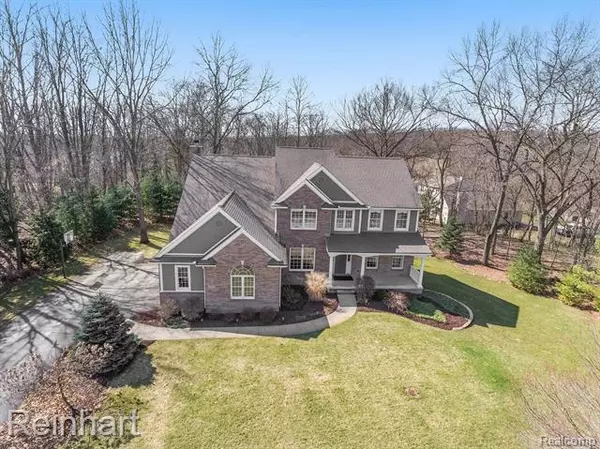For more information regarding the value of a property, please contact us for a free consultation.
6006 STONEGATE DR Brighton, MI 48116
Want to know what your home might be worth? Contact us for a FREE valuation!

Our team is ready to help you sell your home for the highest possible price ASAP
Key Details
Sold Price $525,000
Property Type Single Family Home
Sub Type Colonial
Listing Status Sold
Purchase Type For Sale
Square Footage 3,282 sqft
Price per Sqft $159
Subdivision Stonegate Condo
MLS Listing ID 2200025691
Sold Date 06/23/20
Style Colonial
Bedrooms 4
Full Baths 4
Half Baths 1
HOA Fees $98/ann
HOA Y/N yes
Originating Board Realcomp II Ltd
Year Built 2000
Annual Tax Amount $5,974
Lot Size 0.720 Acres
Acres 0.72
Lot Dimensions 1023 x 3680
Property Description
Move-in ready home in great location, w private wooded setting, perfect for observing wildlife, while close to shopping, restaurants, Brighton State Rec Area, w Brighton Schls. Home has 4,244 livable sf w 4 beds, 4.5 baths and feats open floorplan w abundant windows allowing great nat light throughout. Stunning dine-in kitchen w large island and pantry, open to the family room w gas river rock fireplace, plus formal living & dining rooms. Upstairs are 4 beds, 3 full baths incl oversized Master Ste w vaulted ceilings, stunning views, walk-in closet, luxurious bath w soaking tub, standing shower. Fin daylight LL contributes 962 livable sf makes great living & entertaining space w gas fireplace, wet bar/kitchenette, full bath, workout room w ample storage space. Gorgeously landscaped yard w tiered patio, firepit. Addtl highlights incl 1st floor office, 2nd floor laundry, att 3-car garage. Association amenities incl trails, access to Murray Lake and Appleton Lake w dock, swimming area.
Location
State MI
County Livingston
Area Hamburg Twp
Direction W of Bauer, S of Cunningham Lake Road to Stonegate
Body of Water Marray/Appleton
Rooms
Other Rooms Bedroom - Mstr
Basement Daylight, Partially Finished
Kitchen Dishwasher, Disposal, Dryer, Microwave, Free-Standing Gas Oven, Free-Standing Electric Range, Free-Standing Refrigerator, Washer
Interior
Interior Features Jetted Tub, Wet Bar
Heating Forced Air
Cooling Ceiling Fan(s), Central Air
Fireplaces Type Gas
Fireplace yes
Appliance Dishwasher, Disposal, Dryer, Microwave, Free-Standing Gas Oven, Free-Standing Electric Range, Free-Standing Refrigerator, Washer
Heat Source Natural Gas
Laundry 1
Exterior
Parking Features Attached, Electricity
Garage Description 3 Car
Waterfront Description Lake Privileges,Lake/River Priv
Water Access Desc Swim Association
Porch Patio, Porch - Covered
Road Frontage Paved, Private
Garage yes
Building
Foundation Basement
Sewer Septic-Existing
Water Well-Existing
Architectural Style Colonial
Warranty No
Level or Stories 2 Story
Structure Type Brick,Vinyl
Schools
School District Brighton
Others
Tax ID 1502102001
Ownership Private Owned,Short Sale - No
Acceptable Financing Cash, Conventional, FHA, VA
Listing Terms Cash, Conventional, FHA, VA
Financing Cash,Conventional,FHA,VA
Read Less

©2025 Realcomp II Ltd. Shareholders
Bought with KW Realty Livingston



