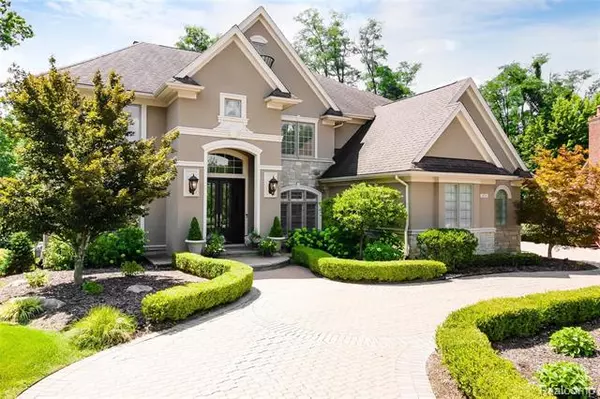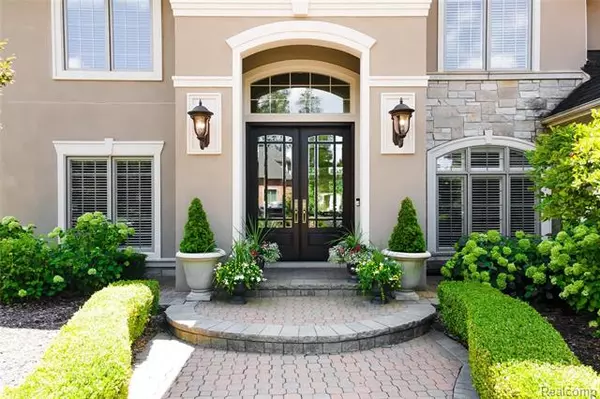For more information regarding the value of a property, please contact us for a free consultation.
4558 FOREST EDGE LN West Bloomfield, MI 48323
Want to know what your home might be worth? Contact us for a FREE valuation!

Our team is ready to help you sell your home for the highest possible price ASAP
Key Details
Sold Price $900,000
Property Type Single Family Home
Sub Type Colonial
Listing Status Sold
Purchase Type For Sale
Square Footage 4,051 sqft
Price per Sqft $222
Subdivision North Woods Forest Occpn 1278
MLS Listing ID 2210016302
Sold Date 04/09/21
Style Colonial
Bedrooms 4
Full Baths 4
Half Baths 2
HOA Fees $100/ann
HOA Y/N yes
Originating Board Realcomp II Ltd
Year Built 2004
Annual Tax Amount $10,719
Lot Size 0.400 Acres
Acres 0.4
Lot Dimensions 79x154x152x156
Property Description
This is the home youve been searching for!! Truly magnificent home with views of Woodpecker lake in gorgeous privateneighborhood. Stunning entry featuring beautifully updated grand staircase- leading to expansive open concept livingspaces, private office, 4 bedrooms, and large master with private balcony, massive closet and impeccably designed masterensuite!! SPECTACULAR lower level featuring state of the art gym, spa, kitchen, and entertaining area- this space is trulyunparalleled! Gorgeously updated in 2015, nothing was left untouched. New interior and exterior paint, carpet, lighting,dishwasher, refrigerator, vanities, water heater, air condenser, NEW composite deck. Custom built-ins, multiple fireplacesand plantation shutters throughout this immaculate property! Spectacular circular brick paver driveway. Welcome home!!
Location
State MI
County Oakland
Area West Bloomfield Twp
Direction S PONTIAC TRAIL EAST HALSTED
Rooms
Other Rooms Kitchen
Basement Finished, Walkout Access
Kitchen Bar Fridge, Gas Cooktop, Dishwasher, Disposal, Dryer, Exhaust Fan, Ice Maker, Microwave, Built-In Electric Oven, Double Oven, Self Cleaning Oven, Plumbed For Ice Maker, Free-Standing Refrigerator, Stainless Steel Appliance(s), Vented Exhaust Fan, Washer
Interior
Interior Features Cable Available, High Spd Internet Avail, Humidifier, Security Alarm (owned), Sound System, Wet Bar
Hot Water Natural Gas
Heating Forced Air
Cooling Central Air
Fireplaces Type Gas, Other
Fireplace yes
Appliance Bar Fridge, Gas Cooktop, Dishwasher, Disposal, Dryer, Exhaust Fan, Ice Maker, Microwave, Built-In Electric Oven, Double Oven, Self Cleaning Oven, Plumbed For Ice Maker, Free-Standing Refrigerator, Stainless Steel Appliance(s), Vented Exhaust Fan, Washer
Heat Source Natural Gas
Exterior
Garage Attached
Garage Description 3 Car
Roof Type Asphalt
Porch Deck
Road Frontage Paved
Garage yes
Building
Lot Description Wooded
Foundation Basement
Sewer Sewer-Sanitary
Water Municipal Water
Architectural Style Colonial
Warranty No
Level or Stories 2 Story
Structure Type Stone,Stucco/EIFS
Schools
School District Walled Lake
Others
Pets Allowed Yes
Tax ID 1821103008
Ownership Private Owned,Short Sale - No
Acceptable Financing Cash, Conventional, FHA, VA
Rebuilt Year 2015
Listing Terms Cash, Conventional, FHA, VA
Financing Cash,Conventional,FHA,VA
Read Less

©2024 Realcomp II Ltd. Shareholders
Bought with KW Showcase Realty
GET MORE INFORMATION




