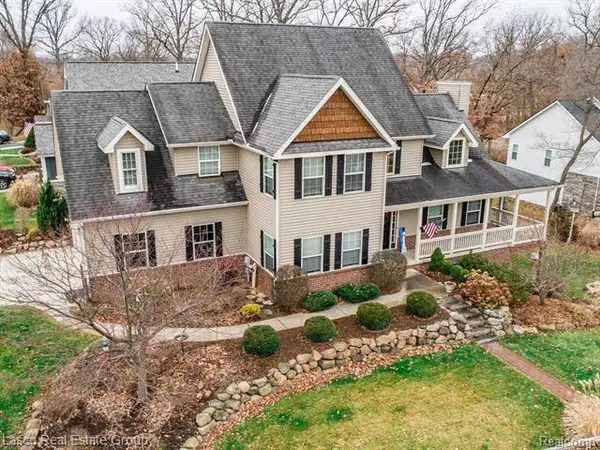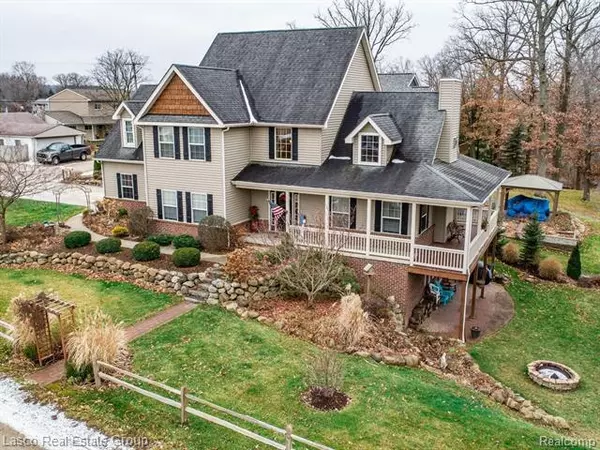For more information regarding the value of a property, please contact us for a free consultation.
3484 OAK KNOLL DR Brighton, MI 48114
Want to know what your home might be worth? Contact us for a FREE valuation!

Our team is ready to help you sell your home for the highest possible price ASAP
Key Details
Sold Price $450,000
Property Type Single Family Home
Sub Type Colonial
Listing Status Sold
Purchase Type For Sale
Square Footage 2,387 sqft
Price per Sqft $188
Subdivision Sandy Shores Sub
MLS Listing ID 2200101175
Sold Date 03/12/21
Style Colonial
Bedrooms 4
Full Baths 2
Half Baths 1
HOA Y/N no
Originating Board Realcomp II Ltd
Year Built 2002
Annual Tax Amount $4,820
Lot Size 8,276 Sqft
Acres 0.19
Lot Dimensions 60.00X138.00
Property Description
Absolute Showstopper! This gorgeous family home is the 2003 Calvacade of homes WINNER! Well maintained throughout, pride of ownership can be seen in ever corner of this home. Featuring 4 beds, 2.5 baths, large great room with soaring ceilings and a floor to ceiling fireplace surround. Chefs kitchen with stainless steel appliances, perfect for entertaining. This home features a wrap around porch with sweeping views of the spacious backyard, controlled wetlands, and the lake across the street - just steps away to launch a kayak or paddleboard. Walk out basement with 10' ceilings, access to Woodland Lake and use of the neighboring park area across the street. Easy access to 96 via W Grand River - ideal location for commuters looking for a quiet serene neighborhood. Don't miss this opportunity - call to book your private showing today!
Location
State MI
County Livingston
Area Brighton Twp
Direction from grand river, turn right on hilton, turn left on oak knoll dr
Body of Water Woodland Lake
Rooms
Other Rooms Bedroom - Mstr
Basement Daylight, Walkout Access
Kitchen Bar Fridge, Dishwasher, Disposal, Dryer, Microwave, Built-In Gas Range, Free-Standing Refrigerator, Washer
Interior
Interior Features High Spd Internet Avail, Water Softener (rented)
Hot Water Natural Gas
Heating Forced Air
Cooling Central Air
Fireplaces Type Gas
Fireplace yes
Appliance Bar Fridge, Dishwasher, Disposal, Dryer, Microwave, Built-In Gas Range, Free-Standing Refrigerator, Washer
Heat Source Natural Gas
Exterior
Exterior Feature Outside Lighting
Parking Features Attached
Garage Description 2 Car
Waterfront Description Across the Road Water Frontage,Beach Access,Lake Privileges,Lake/River Priv
Water Access Desc All Sports Lake
Porch Deck, Patio, Porch - Covered
Road Frontage Gravel
Garage yes
Building
Foundation Basement
Sewer Sewer-Sanitary
Water Well-Existing
Architectural Style Colonial
Warranty No
Level or Stories 1 1/2 Story
Structure Type Asphalt
Schools
School District Brighton
Others
Pets Allowed Yes
Tax ID 1219201010
Ownership Private Owned,Short Sale - No
Acceptable Financing Cash, Conventional, Rural Development, VA
Listing Terms Cash, Conventional, Rural Development, VA
Financing Cash,Conventional,Rural Development,VA
Read Less

©2025 Realcomp II Ltd. Shareholders
Bought with Keller Williams Realty Lakeside



