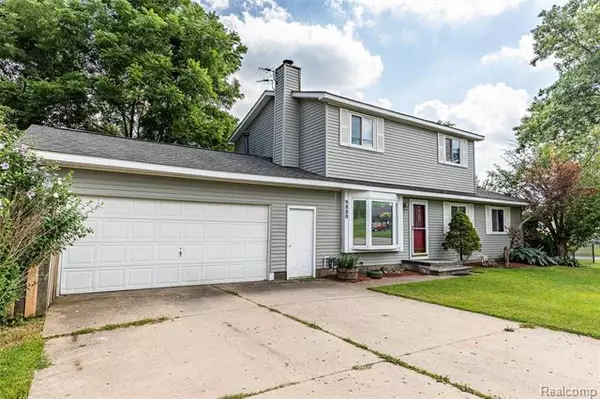For more information regarding the value of a property, please contact us for a free consultation.
9880 CLARA JEAN ST Brighton, MI 48116
Want to know what your home might be worth? Contact us for a FREE valuation!

Our team is ready to help you sell your home for the highest possible price ASAP
Key Details
Sold Price $225,000
Property Type Single Family Home
Sub Type Colonial
Listing Status Sold
Purchase Type For Sale
Square Footage 1,608 sqft
Price per Sqft $139
Subdivision Brighton Country Club Annex
MLS Listing ID 2200059112
Sold Date 09/30/20
Style Colonial
Bedrooms 5
Full Baths 2
HOA Y/N no
Originating Board Realcomp II Ltd
Year Built 1968
Annual Tax Amount $1,978
Lot Size 7,840 Sqft
Acres 0.18
Lot Dimensions 136X56X136X57
Property Description
Must see this charming colonial in Brighton! This 5 bed 2 full bath home has plenty of room for large or growing families. Desirable Chef's open concept kitchen with a 3 stool island and built in appliances. True first floor living can be accommodated with Laundry, Full bath, and 2 bedrooms all on the entry level. Fenced-in corner lot with deck and shed for entertaining. Cozy living room with fireplace and large windows bringing in natural light. Oversized two car garage and extra gravel parking pad to the side. Cant find a home this size in downtown Brighton for the price!
Location
State MI
County Livingston
Area Brighton Twp
Direction E Grand River to N on Leland to E on Clara Jean. Home is on corner of Clara Jean and Van Winkle St
Rooms
Other Rooms Family Room
Kitchen Electric Cooktop, Dishwasher, Dryer, Exhaust Fan, Built-In Electric Oven, Free-Standing Refrigerator, Washer
Interior
Interior Features Cable Available, Humidifier
Hot Water Natural Gas
Heating Baseboard, Forced Air
Cooling Ceiling Fan(s), Central Air
Fireplaces Type Natural
Fireplace yes
Appliance Electric Cooktop, Dishwasher, Dryer, Exhaust Fan, Built-In Electric Oven, Free-Standing Refrigerator, Washer
Heat Source Natural Gas
Laundry 1
Exterior
Parking Features 2+ Assigned Spaces, Attached
Garage Description 2 Car
Roof Type Asphalt
Porch Porch
Road Frontage Paved
Garage yes
Building
Lot Description Corner Lot
Foundation Crawl
Sewer Septic-Existing
Water Municipal Water
Architectural Style Colonial
Warranty No
Level or Stories 2 Story
Structure Type Vinyl
Schools
School District Brighton
Others
Pets Allowed Yes
Tax ID 1232102076
Ownership Private Owned,Short Sale - No
Assessment Amount $24
Acceptable Financing Cash, Conventional, FHA, VA
Rebuilt Year 2012
Listing Terms Cash, Conventional, FHA, VA
Financing Cash,Conventional,FHA,VA
Read Less

©2025 Realcomp II Ltd. Shareholders
Bought with RE/MAX Leading Edge



