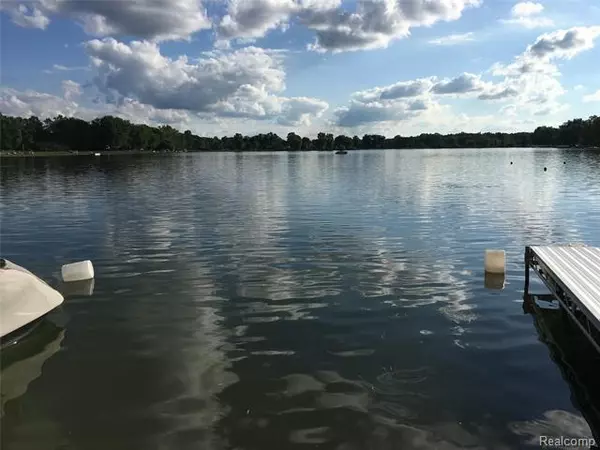For more information regarding the value of a property, please contact us for a free consultation.
2836 CADY DR Brighton, MI 48114
Want to know what your home might be worth? Contact us for a FREE valuation!

Our team is ready to help you sell your home for the highest possible price ASAP
Key Details
Sold Price $358,000
Property Type Single Family Home
Sub Type Other
Listing Status Sold
Purchase Type For Sale
Square Footage 1,926 sqft
Price per Sqft $185
Subdivision Lakeside Park
MLS Listing ID 2200022132
Sold Date 11/02/20
Style Other
Bedrooms 3
Full Baths 2
HOA Fees $18/ann
HOA Y/N yes
Originating Board Realcomp II Ltd
Year Built 1951
Annual Tax Amount $3,604
Lot Size 0.410 Acres
Acres 0.41
Lot Dimensions 80 X 170
Property Description
PRIVATE ALL SPORTS 'SCHOOL LAKE', MINUTES FROM DOWNTOWN BRIGHTON, PLAYS HOST TO THIS CHARMING HOUSE AND FEATURES 80' OF LAKE FRONTAGE FOR ALL THE FUN AND RELAXATION OF LAKE LIVING. BOATING, FISHING, SWIMMING, AND ICE SKATING LEAVES NO REASON TO TRAVEL! HOME FEATURES NICE SIZE LIVING ROOM W/ WOOD FLRS AND OFFERS OVERSIZED DOORWALL FOR GREAT LAKE VIEWS. BRICK NATURAL F.P. W/INSERT FOR COZY COLD WINTER NIGHTS. TWO ENTRY LEVEL BEDROOMS W/ WOOD FLRS. AND THE 31X25 MASTER LOFT BEDROOM WITH AN 11X8 MASTER BATH AND WALK-IN CLOSET IS ENHANCED WITH IT'S OWN BALCONY. QUAINT SIDE SUNROOM FOR MORNING COFFEES AND QUIET NIGHT CONVERSATIONS. KITCHEN HAS CERAMIC FLOORING THAT ADDS A SPECIAL SNAP! WALKOUT BASEMENT CAN BE FINISHED FOR A 4TH BEDROOM AND HAS A SEPARATE HEATING/COOLING SYSTEM(FUJITSU). UPDATES INCLUDE ROOF IN '17, FURNACE IN '18, UPGRADED ELECTRIC & PLUMPING. ALL 4 NEW DOOR WALLS. LOCATED AT END OF A QUIET CUL-DE-SAC! MINUTES FROM 1-96/US-23. ENJOYING THE BEAUTIFUL SUNSETS IS A BONUS.
Location
State MI
County Livingston
Area Brighton Twp
Direction OLD US-23 TO SKEMAN N TO CADY E TURN R TO HOUSE ON LEFT ON PAVEMENT
Rooms
Other Rooms Bath - Full
Basement Partially Finished, Walkout Access
Kitchen Dishwasher, Microwave, Free-Standing Gas Oven, Free-Standing Refrigerator, Other
Interior
Interior Features Cable Available, Programmable Thermostat
Hot Water Natural Gas
Heating Forced Air, Wall/Floor Furnace
Cooling Attic Fan, Ceiling Fan(s), Wall Unit(s)
Fireplaces Type Wood Stove
Fireplace yes
Appliance Dishwasher, Microwave, Free-Standing Gas Oven, Free-Standing Refrigerator, Other
Heat Source Natural Gas, Wood
Laundry 1
Exterior
Exterior Feature Awning/Overhang(s), Outside Lighting
Garage Description No Garage
Waterfront Description Lake Front,Lake Privileges,Private Water Frontage,Water Front,Lake/River Priv
Water Access Desc All Sports Lake
Porch Balcony, Deck, Patio, Porch
Road Frontage Gravel, Paved, Private
Garage no
Building
Lot Description Native Plants, Sprinkler(s), Vacation Home, Water View, Wooded
Foundation Basement
Sewer Sewer-Sanitary
Water Well-Existing
Architectural Style Other
Warranty No
Level or Stories 2 Story
Structure Type Vinyl
Schools
School District Brighton
Others
Pets Allowed Yes
Tax ID 1216302056
Ownership Private Owned,Short Sale - No
Acceptable Financing Cash, Conventional
Rebuilt Year 2018
Listing Terms Cash, Conventional
Financing Cash,Conventional
Read Less

©2024 Realcomp II Ltd. Shareholders
Bought with Coldwell Banker Town & Country
GET MORE INFORMATION




