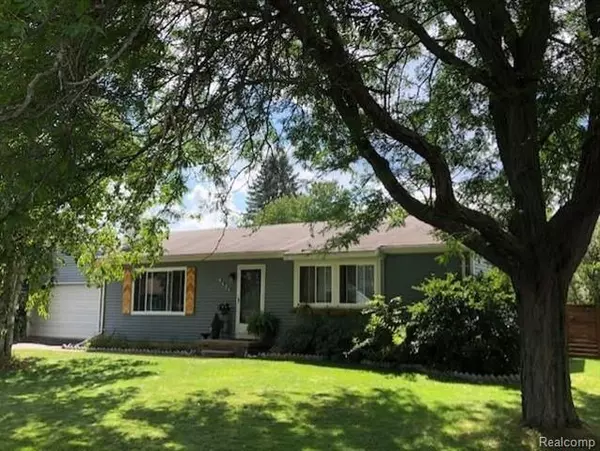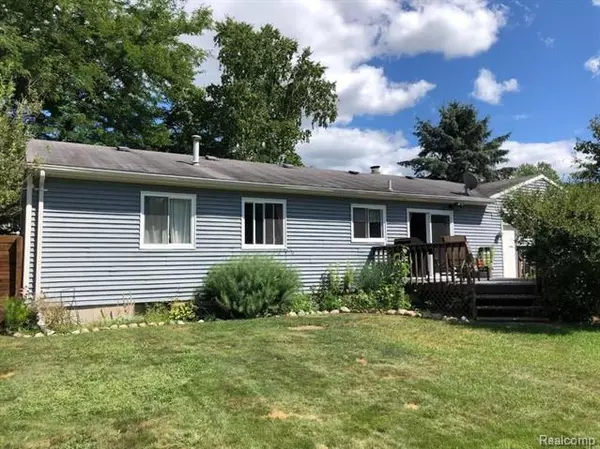For more information regarding the value of a property, please contact us for a free consultation.
6426 Hollyhock TRL Brighton, MI 48116
Want to know what your home might be worth? Contact us for a FREE valuation!

Our team is ready to help you sell your home for the highest possible price ASAP
Key Details
Sold Price $240,000
Property Type Single Family Home
Sub Type Ranch
Listing Status Sold
Purchase Type For Sale
Square Footage 1,144 sqft
Price per Sqft $209
Subdivision Meadows Sub
MLS Listing ID 2200067150
Sold Date 09/25/20
Style Ranch
Bedrooms 3
Full Baths 2
HOA Y/N no
Originating Board Realcomp II Ltd
Year Built 1991
Annual Tax Amount $2,618
Lot Size 0.280 Acres
Acres 0.28
Lot Dimensions 43x95
Property Description
Welcome Home to this nice neighborhood close to shopping, restaurants and US23. Home features entryway with Terrazzo flooring, large living room with brick natural fireplace and built-in shelves, bamboo flooring through-out living room, dining area and kitchen, door wall off dining area to 15x15 deck, all appliances included, three nice-sized bedrooms - master includes full ceramic bath. Large 23x23 rec room in lower level included room currently used as bedroom- could be hobby room, office, etc. Enjoy relaxing on deck in warm months overlooking the large yard, or gathering around the firepit and roasting marshmellows. Besides the large 2-car garage, there's extra storage in the shed. New wood fencing. Attic fan cools home quickly without the extra cost of using AC. New windows in 2016. One-year home warranty included.
Location
State MI
County Livingston
Area Green Oak Twp
Direction US 23 exit at Lee Rd., west on Lee Rd. to Hollyhock Trail, north on Hollyhock to home
Rooms
Other Rooms Living Room
Basement Partially Finished
Kitchen Dishwasher, Dryer, Microwave, Free-Standing Gas Oven, Free-Standing Gas Range, Free-Standing Refrigerator, Washer
Interior
Interior Features Cable Available, High Spd Internet Avail, Water Softener (owned)
Hot Water Natural Gas
Heating Forced Air
Cooling Attic Fan, Ceiling Fan(s), Central Air
Fireplaces Type Wood Stove
Fireplace yes
Appliance Dishwasher, Dryer, Microwave, Free-Standing Gas Oven, Free-Standing Gas Range, Free-Standing Refrigerator, Washer
Heat Source Natural Gas
Exterior
Exterior Feature Fenced, Outside Lighting
Parking Features Attached, Direct Access, Door Opener, Electricity
Garage Description 2 Car
Roof Type Asphalt
Porch Deck, Porch
Road Frontage Paved
Garage yes
Building
Foundation Basement
Sewer Sewer-Sanitary
Water Municipal Water
Architectural Style Ranch
Warranty Yes
Level or Stories 1 Story
Structure Type Brick,Vinyl
Schools
School District Brighton
Others
Tax ID 1605106015
Ownership Private Owned,Short Sale - No
Acceptable Financing Cash, Conventional, Rural Development
Listing Terms Cash, Conventional, Rural Development
Financing Cash,Conventional,Rural Development
Read Less

©2025 Realcomp II Ltd. Shareholders
Bought with Real Estate One-Brighton



