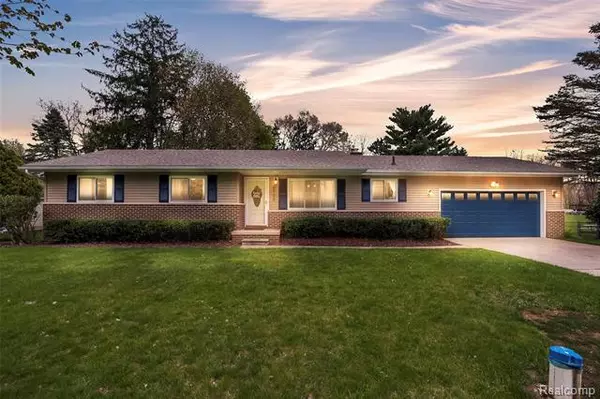For more information regarding the value of a property, please contact us for a free consultation.
6905 Cheddar Valley DR Brighton, MI 48116
Want to know what your home might be worth? Contact us for a FREE valuation!

Our team is ready to help you sell your home for the highest possible price ASAP
Key Details
Sold Price $245,000
Property Type Single Family Home
Sub Type Ranch
Listing Status Sold
Purchase Type For Sale
Square Footage 1,350 sqft
Price per Sqft $181
Subdivision Mapleview Sub No 1
MLS Listing ID 2200032004
Sold Date 06/15/20
Style Ranch
Bedrooms 3
Full Baths 2
HOA Y/N no
Originating Board Realcomp II Ltd
Year Built 1972
Annual Tax Amount $2,914
Lot Size 0.470 Acres
Acres 0.47
Lot Dimensions 100.00X205.00
Property Description
**Best and Final offers due by 10am Friday, May 15th. Welcome to this lovely 3 bedroom 2 bathroom ranch with an incredibly convenient location in Brighton! This home has been well cared for by its owners. Offering new carpet and paint throughout(2018), a new septic field(2018), additional fans and lighting in all bedrooms, new washer, dryer, and dishwasher(2018), completely updated drain plumbing(2018), new well pump(2018), a whole-house iron filter(2018), and a re-drilled well(2020). Storage is not a problem with the 2-car attached garage including built in shelves and cabinets, and a spacious 2nd garage at the rear of the property. Everyone can enjoy the large trees and room to roam in the fenced-in back yard. All of this in Brighton but with the benefit of lower Green Oak Twp taxes. Schedule your showing today!*Please view virtual tour before requesting a showing.
Location
State MI
County Livingston
Area Green Oak Twp
Direction Whitmore Lake Rd, W on Maltby, N on Somerset to Cheddar Valley
Rooms
Other Rooms Kitchen
Basement Finished, Partially Finished
Kitchen Dishwasher, Dryer, Microwave, Free-Standing Electric Oven, Free-Standing Refrigerator, Washer, Other
Interior
Interior Features Cable Available, High Spd Internet Avail
Hot Water Natural Gas
Heating Forced Air
Cooling Attic Fan, Ceiling Fan(s), Central Air
Fireplaces Type Natural
Fireplace yes
Appliance Dishwasher, Dryer, Microwave, Free-Standing Electric Oven, Free-Standing Refrigerator, Washer, Other
Heat Source Natural Gas
Exterior
Exterior Feature Fenced, Outside Lighting
Parking Features 2+ Assigned Spaces, Attached, Direct Access, Door Opener, Electricity
Garage Description 2 Car
Roof Type Asphalt
Porch Patio, Porch
Road Frontage Paved
Garage yes
Building
Foundation Basement
Sewer Septic-Existing
Water Well-Existing
Architectural Style Ranch
Warranty No
Level or Stories 1 Story
Structure Type Brick,Vinyl
Schools
School District Brighton
Others
Tax ID 1605301032
Ownership Private Owned,Short Sale - No
Acceptable Financing Cash, Conventional, FHA, Rural Development, VA
Rebuilt Year 2018
Listing Terms Cash, Conventional, FHA, Rural Development, VA
Financing Cash,Conventional,FHA,Rural Development,VA
Read Less

©2024 Realcomp II Ltd. Shareholders
Bought with The Buckley Jolley R E Team
GET MORE INFORMATION




